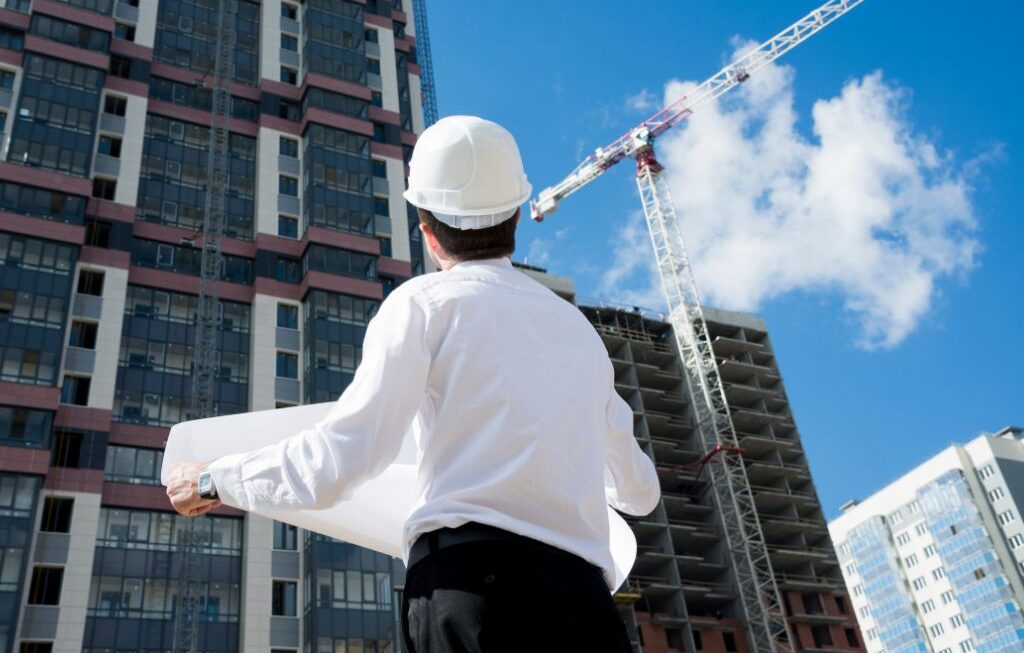-
Table of Contents
- A Guide to Working with an Architect: What to Expect and How to Collaborate
- Understanding the Role of an Architect
- Initial Consultation: Setting the Stage
- Design Development: Bringing Ideas to Life
- Construction Documents: Detailed Planning
- Construction Phase: Bringing the Design to Reality
- Case Studies: Real-World Examples
- Residential Renovation
- Commercial Office Space
- Tips for a Successful Collaboration
- Conclusion
A Guide to Working with an Architect: What to Expect and How to Collaborate
Engaging an architect for your project can be a transformative experience. Whether you’re planning a new home, renovating an existing space, or developing a commercial property, an architect brings expertise and creativity to the table. This guide will walk you through what to expect and how to collaborate effectively with an architect.
Understanding the Role of an Architect
An architect is more than just a designer. They are responsible for the overall vision of a project, ensuring that it meets both aesthetic and functional requirements. Their role includes:
- Creating detailed designs and blueprints
- Ensuring compliance with building codes and regulations
- Managing project timelines and budgets
- Coordinating with contractors and other professionals
Initial Consultation: Setting the Stage
The first meeting with an architect is crucial for establishing a strong foundation. During this consultation, you will discuss your vision, needs, and budget. Be prepared to answer questions about:
- Your goals for the project
- Preferred styles and materials
- Functional requirements
- Budget constraints
This is also the time to ask the architect about their experience, previous projects, and approach to design. A good rapport and clear communication are key to a successful collaboration.
Design Development: Bringing Ideas to Life
Once the initial consultation is complete, the architect will begin developing design concepts. This phase involves creating sketches, models, and digital renderings to visualize the project. Regular meetings will be scheduled to review progress and make adjustments. Key aspects of this phase include:
- Conceptual designs and preliminary sketches
- 3D models and renderings
- Material and finish selections
- Cost estimates and budget reviews
Active participation and feedback during this phase are essential. Your input will help shape the final design, ensuring it aligns with your vision and requirements.
Construction Documents: Detailed Planning
With the design finalized, the architect will create detailed construction documents. These include technical drawings, specifications, and schedules that guide the construction process. This phase involves:
- Architectural drawings and blueprints
- Structural and mechanical plans
- Electrical and plumbing layouts
- Detailed material specifications
These documents are critical for obtaining permits and ensuring that contractors have the information they need to execute the design accurately.
Construction Phase: Bringing the Design to Reality
During construction, the architect’s role shifts to overseeing the project and ensuring that the design is implemented correctly. This includes:
- Regular site visits and inspections
- Coordinating with contractors and subcontractors
- Addressing any issues or changes that arise
- Ensuring compliance with the design and specifications
Effective communication between you, the architect, and the construction team is vital during this phase. Regular updates and meetings will help keep the project on track.
Case Studies: Real-World Examples
To illustrate the process, let’s look at a couple of case studies:
Residential Renovation
A family in New York City wanted to renovate their brownstone to create a more open and modern living space. They worked with an architect to reconfigure the layout, add skylights, and update the finishes. The project involved:
- Initial consultation to understand the family’s needs and preferences
- Design development with multiple iterations and feedback sessions
- Detailed construction documents and permit acquisition
- Close collaboration with contractors during construction
The result was a beautifully transformed home that met the family’s needs and exceeded their expectations.
Commercial Office Space
A tech startup in San Francisco needed a new office space that reflected their innovative culture. They hired an architect to design a flexible, open-plan workspace with collaborative areas and private meeting rooms. The project included:
- Initial consultation to understand the company’s culture and requirements
- Design development with input from employees
- Creation of detailed construction documents
- Ongoing oversight during construction to address any issues
The new office space fostered creativity and collaboration, contributing to the company’s growth and success.
Tips for a Successful Collaboration
Working with an architect can be a rewarding experience if approached correctly. Here are some tips for a successful collaboration:
- Communicate openly and honestly about your needs and expectations
- Be open to the architect’s ideas and suggestions
- Stay involved throughout the process and provide timely feedback
- Trust the architect’s expertise and experience
- Maintain a flexible attitude to accommodate changes and challenges
Conclusion
Collaborating with an architect can transform your vision into reality. By understanding their role, participating actively in the design process, and maintaining open communication, you can achieve a successful outcome. Whether it’s a residential renovation or a commercial project, the right architect can make all the difference.
